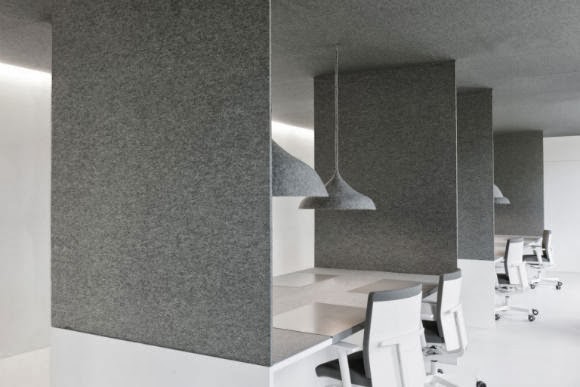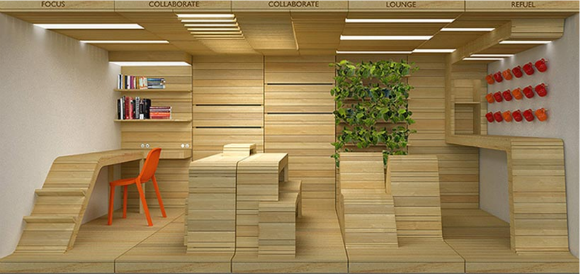According
to Trendbüro, a trend consultancy in
Hamburg, the upcoming changes in the way we work in the future, will be radical
and will have an effect on organisation, leadership, communications, the use of
space as well as the actual way a company operates. Ophelis, a family owned company since 1983, in
Bad Schönborn, Germany, has been looking into the answer to this question as
part of an innovation workshop involving experts from the fields of
architecture, product design, facility management, change management, users,
and with the support of the Trendbüro consultancy.
Ophelis introduced
a modular system, which can be combined in various ways to create different
office islands. Docks can be used to
create a communal meeting point and interface, as well as a place for quiet
concentration and relaxation. The modules can be put together in such a way as
to provide acoustic and visual privacy or open-plan meeting areas. The elements
are designed to match the dimensions of ophelis furniture, so that shelves and
cabinets can be seamlessly connected and integrated. Used as a a transition and
connection element between various zones in the office, docks allow for a
change of scene, produce synergy effects, promote internal communications and
enhance the feeling of well-being in the workplace.
The product
concept was designed by the Groschmeier
design studio – Till Grosch and Björn Meier are two young designers who
have drawn attention to themselves with their unconventional solutions. In
their own words : “No other place where furnishing is required has undergone so
many functional and emotional changes in the past few years as the office. The
efficient use of floor space is now also being brought to the fore, which means
that we are now also seeing the transformation of the classic office work place
into a multifunctional communal space becoming a positive trend in the world of
work. The quality and variety of exchange between employees is the key to
effective work. We believe that office furniture should enable flexible
decentralised communications. It should support informal office chats just as
much as spontaneous work meetings in a small group. In our view, the office is
not just a place of work but also a living environment. When we were designing
“docks”, it was important to us to support well-being in the office.”
























































+logo-w200.png)

